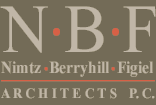|
|
 |
|
This house was designed as a retirement home for the owners with all the main living spaces on the first floor, including a master bedroom suite. Guests enter via the trellised front entrance. Bedrooms for guests are located on the upper and lower levels.
More >>
|
|
|
|
 |
|
An unusual residence for a unique client. Built on a wooded hillside with lovely views to the east, this building is a cube with multiple interconnected levels.
More >>
|
|
|
|
 |
|
This single family residence is perched directly on a rock ledge overlooking a breathtaking view of the valley below. The view is unobstructed for miles. In fact, airplanes coming into the Rutland Airport fly beneath the line of sight from the south facing deck.
More >>
|
|
|
|
 |
|
Although the final house was going to be a small ranch with a large two story addition, the owners did not want a two-box appearance. The goal was to design the house in such a way that the addition and the existing house are part of one successful composition.
More >>
|
|
|
|
 |
|
The Wagner Studio is part of a private residence located at Lake Ninevah in Mt. Holly, Vermont.
More >>
|
|
|
|
 |
|
The Wagner Cottage was a new construction project that replaced the family's existing camp with a larger, energy efficient building. Two screened porches and an open deck focus on the nearby lake. A tower provides an overlook of the property and provides better views of the surrounding mountains and lake.
More >>
|
|
|
|
 |
|
The Valley View II Apartments project was the renovation of an existing twelve unit elderly housing apartment building in Vergennes, Vermont. The project focused on improving the building's energy efficiency and upgrading the finishes- both the interior and exterior.
More >>
|
|
|
|
 |
|
N·B·F Architects provided Architectural Design services for the rehabilitation of five properties located in Brattleboro, Vermont. The renovations were part of a three phase project through the Windham & Windsor Housing Trust and included civil, structural, mechanical, and electrical work provided through our consultants. The two neighboring properties located on Green Street, images shown, received the most significant upgrades during the project.
More >>
|
|
|
|
 |
|
Hollister Hill Apartments is a new complex in Marshfield, Vermont. The new buildings replaced four existing structures that were beyond repair and did not comply with current codes.
More >>
|
|
|
|
 |
|
The office received the opportunity to design renovations to convert an office building in downtown Rutland into a contemporary apartment in the heart of the city.
More >>
|
|
|

