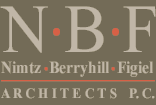| << Back |
Click on an image to enlarge |
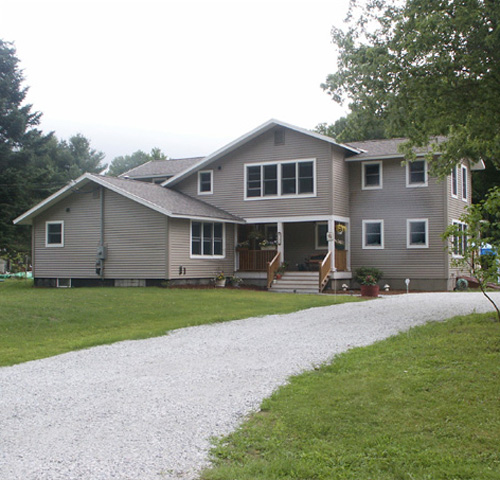 |
Although the final house was going to be a small ranch with a large two story addition, the owners did not want a two-box appearance. The goal was to design the house in such a way that the addition and the existing house are part of one successful composition.
|
| |
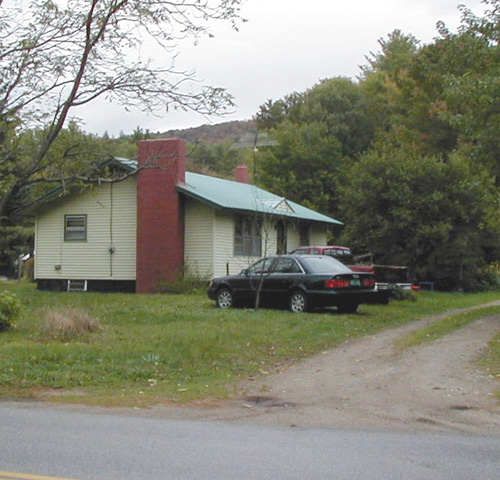
|
The original house was a 1000 square foot, two bedroom ranch that had been in the owner's family for many years. The addition added 2000 square feet, including a kitchen, dining and family rooms, and three bedrooms.
|
| |
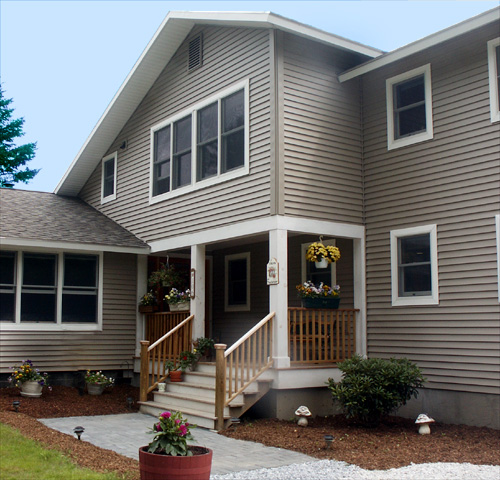 |
The new entrance is in the existing location, but the second floor addition provides a covered porch and a much stronger sense of arrival than the original concrete stoop.
|
| |
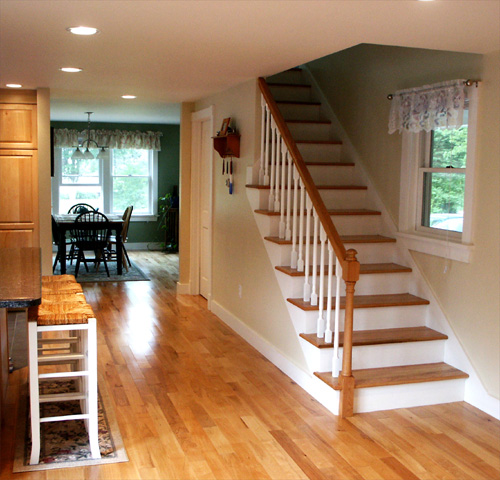
|
New stairs to the second floor and formal dining room away from the family room and living room areas.
|
<< Back
|
 |
All images
on this site are the property of NBF Architects P.C., any duplication, reproduction,
or use without the express written consent of NBF Architects P.C.is prohibited. Any
unauthorized use of any images on this site is in direct violation of copyright
laws and will be prosecuted.
This site is Copyright © 2004 NBF Architects P.C. All Rights Reserved.
|
