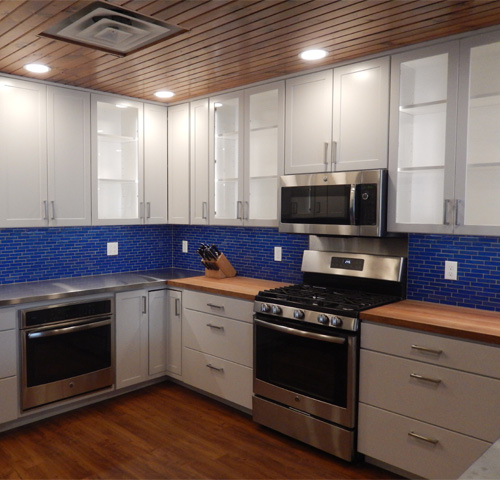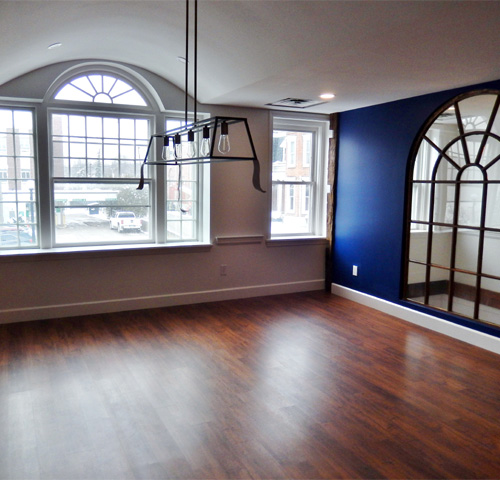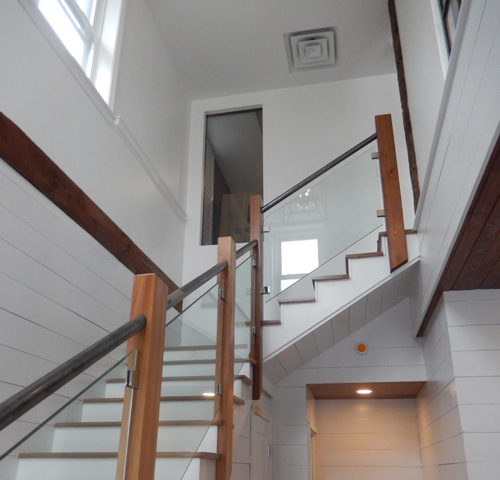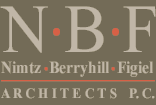| << Back |
Click on an image to enlarge |
 |
The office received the opportunity to design renovations to convert an office building in downtown Rutland into a contemporary apartment in the heart of the city.
|
| |

|
The project completely reorganized the existing second floor of the building from an office space into a four bedroom, three bath apartment complete with a library/living area, formal and informal dining rooms, and a spacious and bright kitchen.
|
| |
 |
The project also included the construction of a new foyer and stair at the entry level, creating a dramatic approach into the living space.
|
<< Back
|
 |
All images
on this site are the property of NBF Architects P.C., any duplication, reproduction,
or use without the express written consent of NBF Architects P.C.is prohibited. Any
unauthorized use of any images on this site is in direct violation of copyright
laws and will be prosecuted.
This site is Copyright © 2004 NBF Architects P.C. All Rights Reserved.
|



