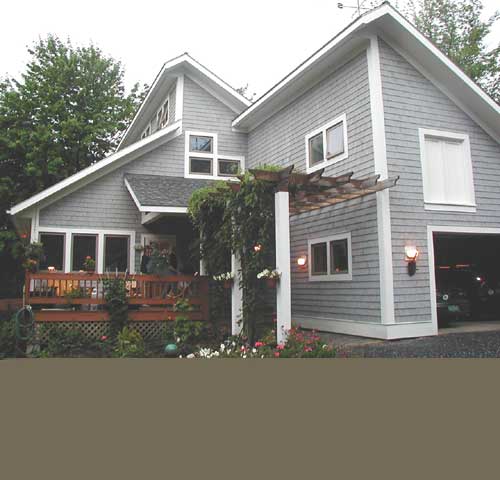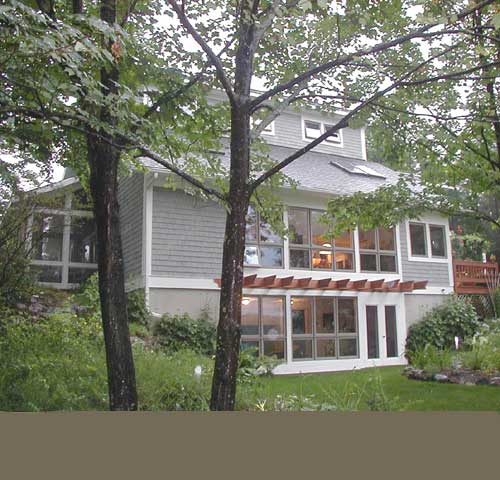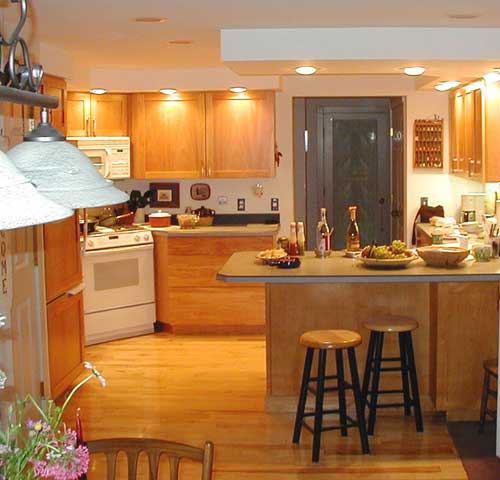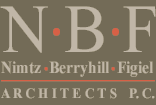| << Back |
Click on an image to enlarge |
 |
This house was designed as a retirement home for the owners with all the main living spaces on the first floor, including a master bedroom suite. Guests enter via the trellised front entrance. Bedrooms for guests are located on the upper and lower levels.
|
| |

|
The design of the house allows for natural light filled spaces, and brings the wooded setting to the interior.
|
| |
 |
The open plan of the first floor allows for future mobility of the retired owners. Natural wood in contrast with painted walls brings warmth which is enhanced by the natural light from the large windows in the living room
|
<< Back
|
 |
All images
on this site are the property of NBF Architects P.C., any duplication, reproduction,
or use without the express written consent of NBF Architects P.C.is prohibited. Any
unauthorized use of any images on this site is in direct violation of copyright
laws and will be prosecuted.
This site is Copyright © 2004 NBF Architects P.C. All Rights Reserved.
|



