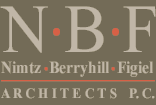| << Back |
Click on an image to enlarge |
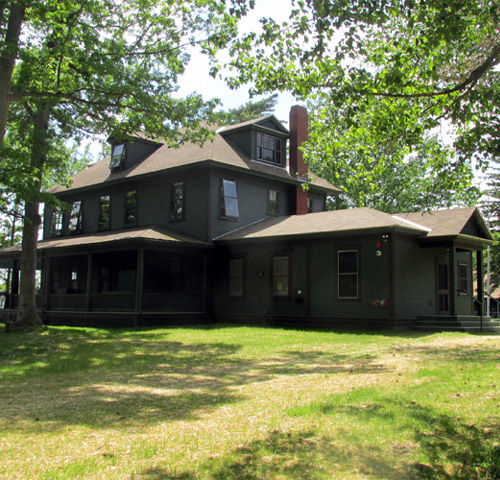 |
The historic Keewaydin Manor House was converted into year round offices for the Keewaydin Foundation staff.
|
| |
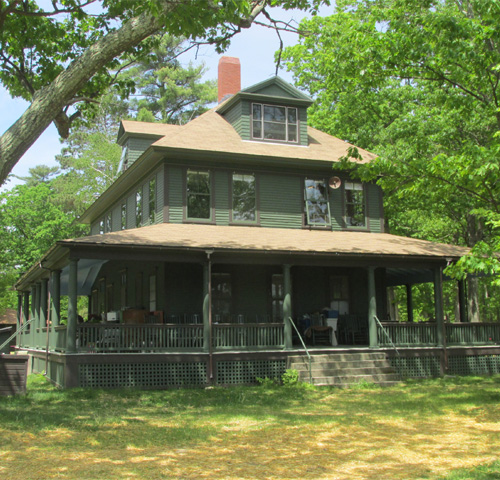
|
A one story addition was constructed on the north end of the building to provide a new entrance, mudroom, and storage space.
|
| |
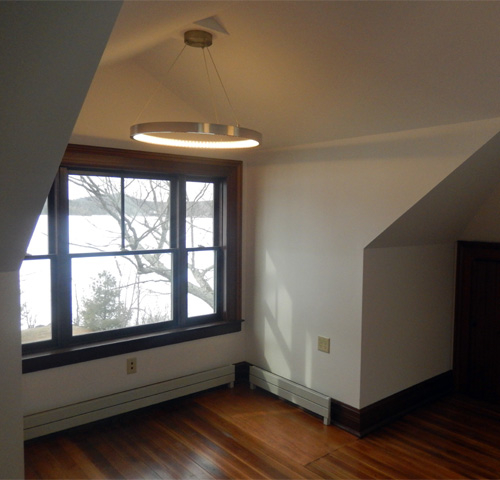 |
The design restored the third floor of the building and widened the existing dormers to create a bright, open office space.
|
| |
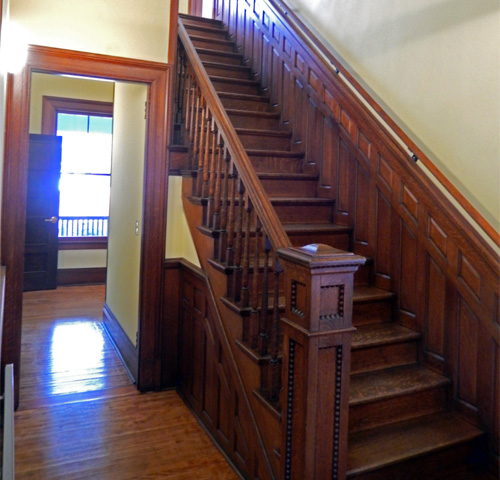
|
The project also focused on maintaining the historic details and charm of the building.
|
<< Back
|
 |
All images
on this site are the property of NBF Architects P.C., any duplication, reproduction,
or use without the express written consent of NBF Architects P.C.is prohibited. Any
unauthorized use of any images on this site is in direct violation of copyright
laws and will be prosecuted.
This site is Copyright © 2004 NBF Architects P.C. All Rights Reserved.
|
