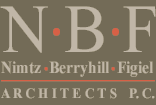| << Back |
Click on an image to enlarge |
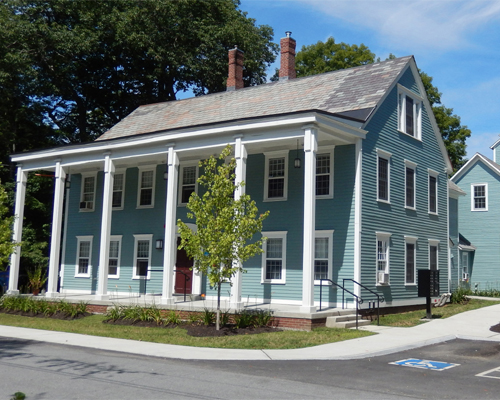 |
The Plantz House was built circa 1900 as the residence for Dr. Laura Plantz, the first female practitioner in Vermont. The building was later purchased by Windham College and the main house was used as a dormitory, infirmary and classrooms while the attached barn functioned as a dining hall, lounge and bookstore. The building was later retrofitted into a twelve unit apartment building which was neglected and overtime became a dilapidated eyesore for the community.
|
| |
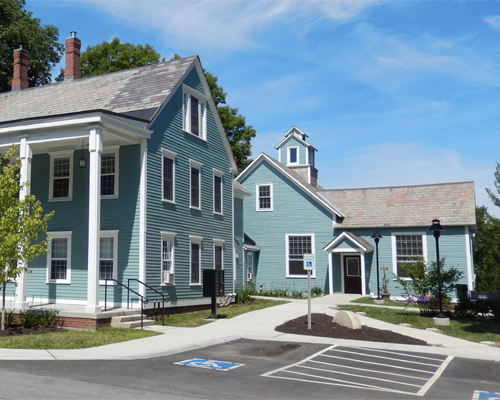
|
In October 2014, under new ownership of Windham & Windsor Housing Trust, the building started another transformation back to its original historic charm undergoing extensive work to bring it back to life. The exterior of the building maintained its historic appearance while the interior was essentially demolished and reconstructed. A tight thermal shell was added to the inside of the exterior walls which reduced heat loss by approximately 85%. Insulation and new windows were installed with the exception of the front façade where the historic windows were refurbished.
|
| |
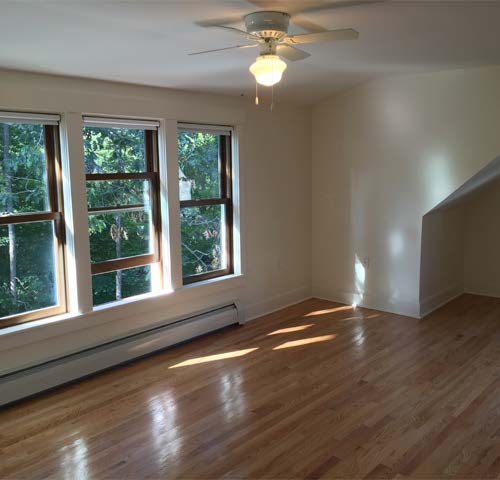 |
The site at the back of the property was eroding and affecting the foundation and back wall of the attached barn. The building was lifted with steel beams and the existing foundation was removed and a new foundation was installed. This effort strengthened the building and eliminated the drastic slope of the floor within the space. Extensive site work helped secure the embankment to avoid future issues with the new foundation.
|
| |
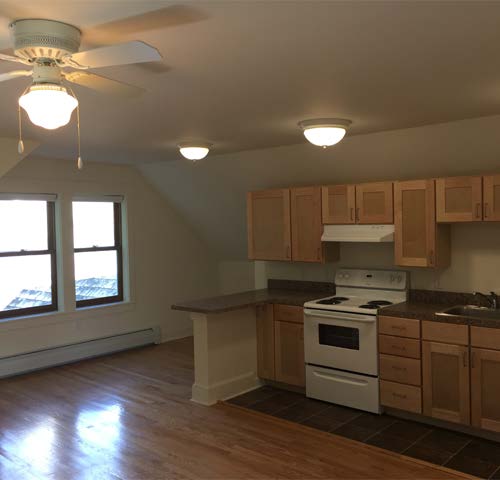
|
The interior layout was reconstructed and consists of eleven apartment units ranging from one to three bedrooms. A dormer was added to the living space of the third floor unit providing additional habitable space and allowing natural sunlight into the apartment. All of the apartments have new kitchen appliances and plumbing fixtures. Energy efficient lighting was used throughout the building and a new pellet boiler was installed in the basement.
|
<< Back
|
 |
All images
on this site are the property of NBF Architects P.C., any duplication, reproduction,
or use without the express written consent of NBF Architects P.C.is prohibited. Any
unauthorized use of any images on this site is in direct violation of copyright
laws and will be prosecuted.
This site is Copyright © 2004 NBF Architects P.C. All Rights Reserved.
|
