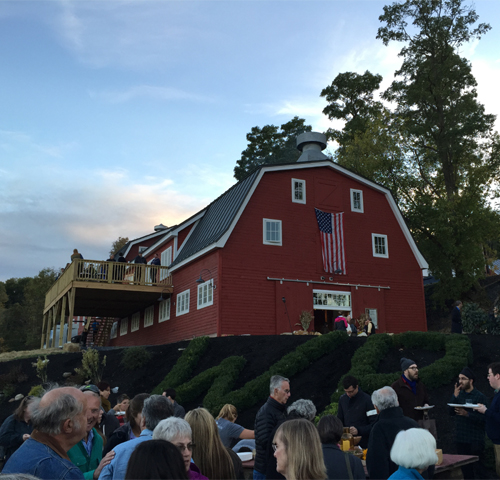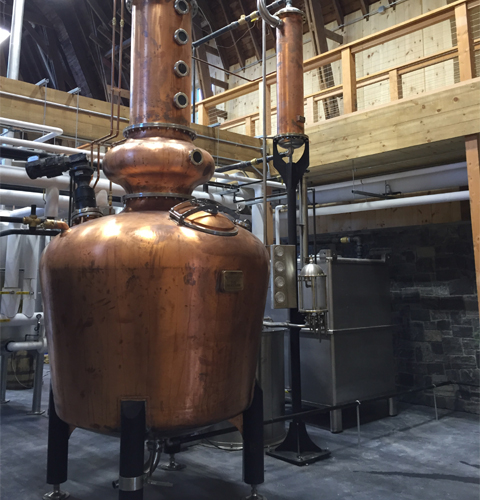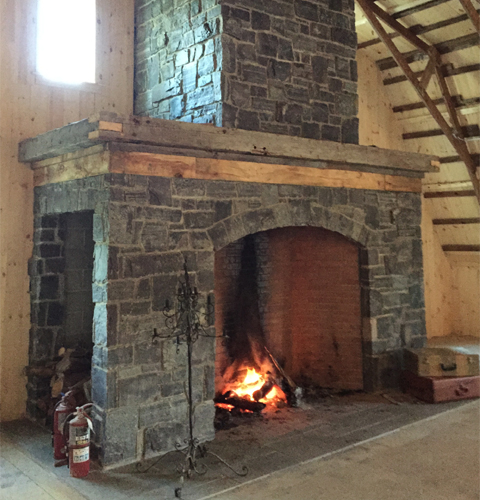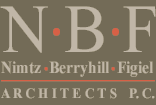| << Back |
Click on an image to enlarge |
 |
Whistlepig Farms hired NBF Architects to modify an existing 5,300 square foot barn into a new distillery for their whiskey. The project included architectural services as well as structural, electrical, and mechanical engineering.
|
| |

|
A multi-story copper still was designed by a Master Distiller and constructed specifically for the project. The distillery equipment occupies approximately half of the barn which is open to the roof structure above. An upper floor viewing deck along the side of the room overlooks the equipment.
|
| |
 |
A new stone veneer fireplace is a focal piece on the upper floor of the distillery. Photographs of the fireplace are quite deceiving; an average height person can easily stand inside the opening.
|
<< Back
|
 |
All images
on this site are the property of NBF Architects P.C., any duplication, reproduction,
or use without the express written consent of NBF Architects P.C.is prohibited. Any
unauthorized use of any images on this site is in direct violation of copyright
laws and will be prosecuted.
This site is Copyright © 2004 NBF Architects P.C. All Rights Reserved.
|



