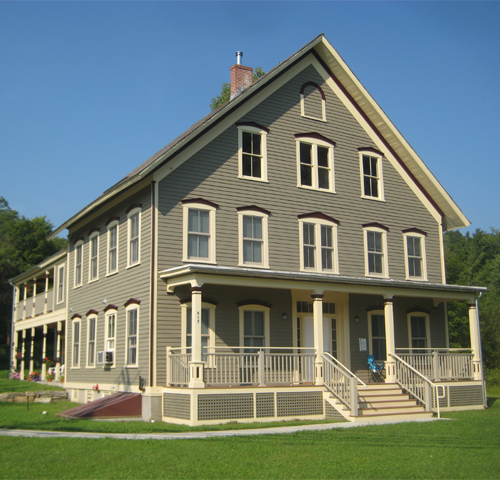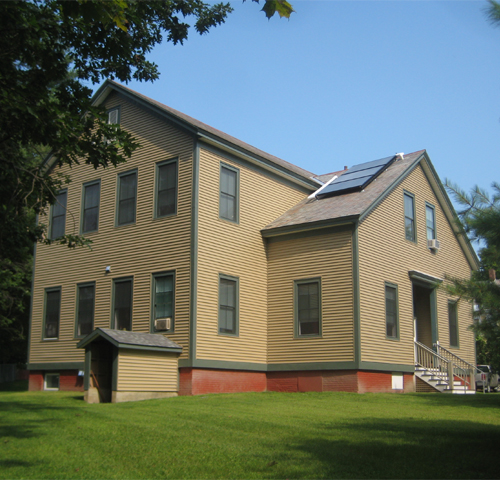| << Back |
Click on an image to enlarge |
 |
The Chester Gage Preservation project consisted of the major rehabilitation of two existing buildings. One building was the historic Blaisdell House located in Chester, Vermont. The work was a complete gut renovation and included new foundations, structural reinforcement of all framing, insulation, windows that would comply with historic requirements, and more efficient and functional apartment layouts.
|
| |

|
The second building was an existing four unit apartment building that was originally the Gageville School in North Westminster, Vermont. The program was to convert the building into six apartment units and provide a communicating stairway to all floors. The work required a complete gut renovation and included new apartment layouts, windows, exterior siding, insulation, solar domestic hot water, and a new boiler and distribution system. A wheelchair lift was installed in the stairway addition to provide access to the accessible and adaptable units on the first floor of the building.
|
<< Back
|
 |
All images
on this site are the property of NBF Architects P.C., any duplication, reproduction,
or use without the express written consent of NBF Architects P.C.is prohibited. Any
unauthorized use of any images on this site is in direct violation of copyright
laws and will be prosecuted.
This site is Copyright © 2004 NBF Architects P.C. All Rights Reserved.
|


