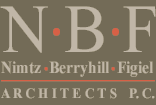| << Back |
Click on an image to enlarge |
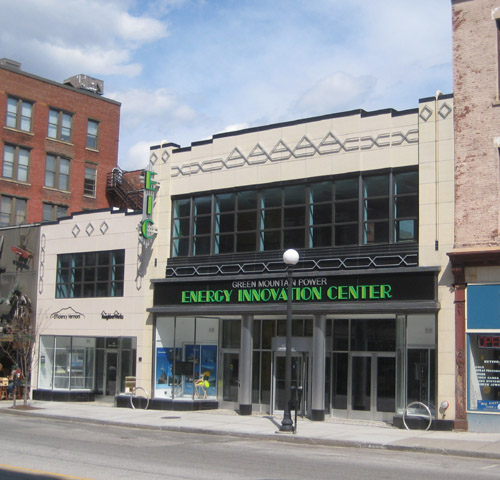 |
The project was the complete restoration of a 1925 Art Deco building and circa 1860's adjacent wood frame annex.
|
| |
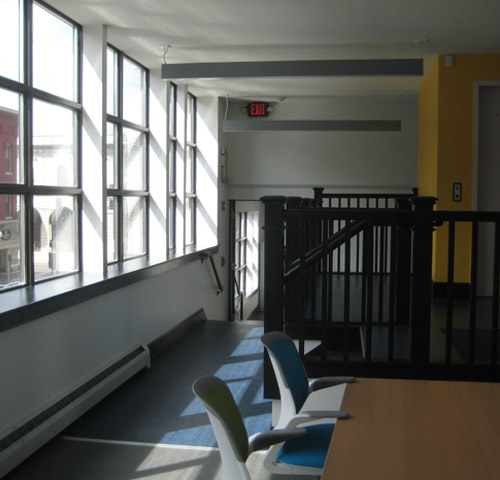
|
The building functions as an office space for Green Mountain Power plus two other energy related entities: Efficiency Vermont and Neighborworks. It also includes space for rotating educational displays and a conference room for energy related events.
|
| |
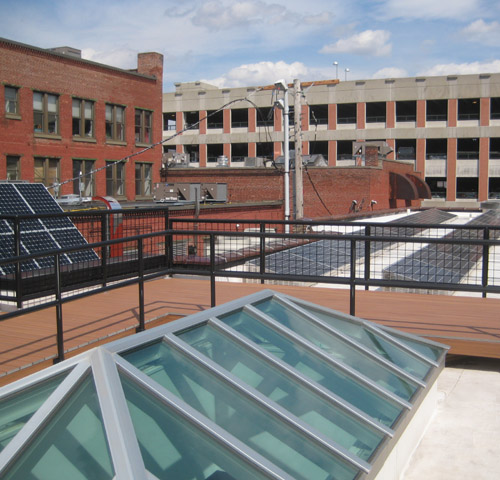 |
Tours of the energy efficient equipment, such as the rooftop solar displays and air to air heat pumps with bio-diesel backup boiler, will be regular events.
|
| |
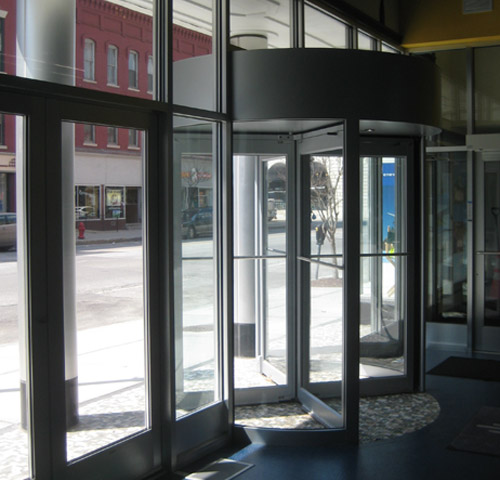
|
New equipment includes a three stop elevator and a complete HVAC and electrical retrofit with LED lighting on DC power. Insulation goes well beyond code requirements and windows are triple glazed fiberglass.
|
<< Back
|
 |
All images
on this site are the property of NBF Architects P.C., any duplication, reproduction,
or use without the express written consent of NBF Architects P.C.is prohibited. Any
unauthorized use of any images on this site is in direct violation of copyright
laws and will be prosecuted.
This site is Copyright © 2004 NBF Architects P.C. All Rights Reserved.
|
