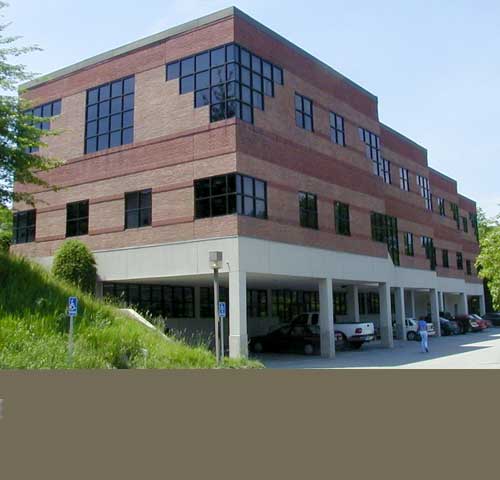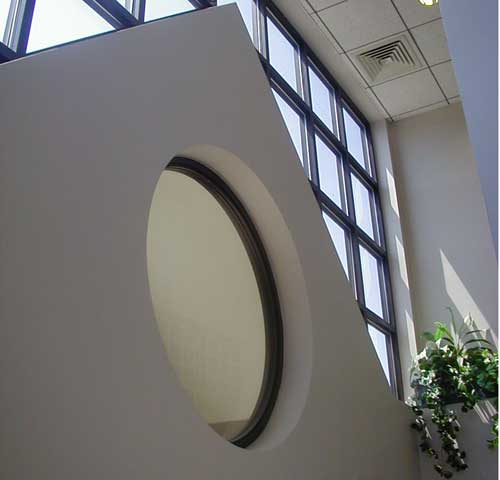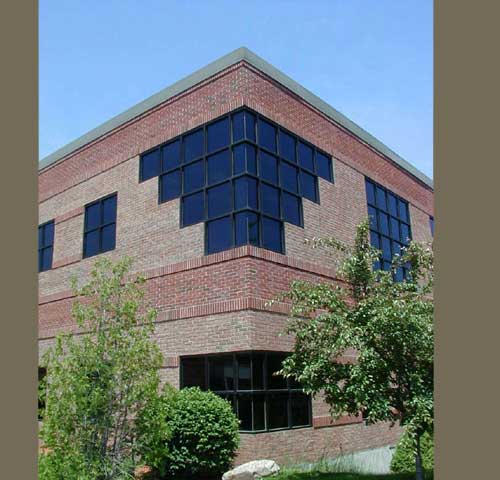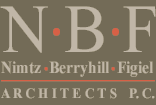| << Back |
Click on an image to enlarge |
 |
The project involved the development of a new 24,000 square foot administrative headquarters for the First Vermont Bank. N·B·F Architects provided complete architectural and engineering services. It is three stores with the first floor cut into a hillside. The lower floor is for training, a lounge and mechanical.
|
| |

|
The middle floor, which has the grade level main entry, is reception and workspace with de-mountable partitions and workstations.
|
| |
 |
The top level holds executive offices and conference rooms.
|
<< Back
|
 |
All images
on this site are the property of NBF Architects P.C., any duplication, reproduction,
or use without the express written consent of NBF Architects P.C.is prohibited. Any
unauthorized use of any images on this site is in direct violation of copyright
laws and will be prosecuted.
This site is Copyright © 2004 NBF Architects P.C. All Rights Reserved.
|



