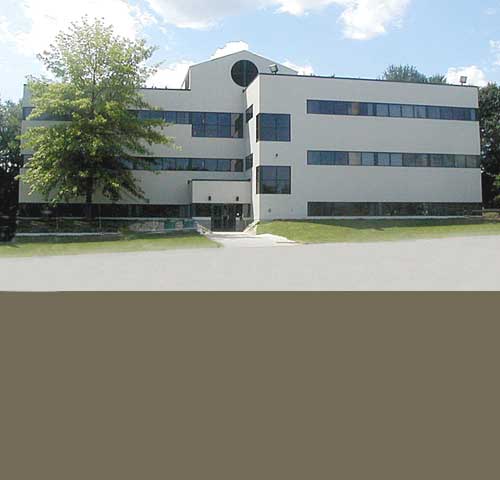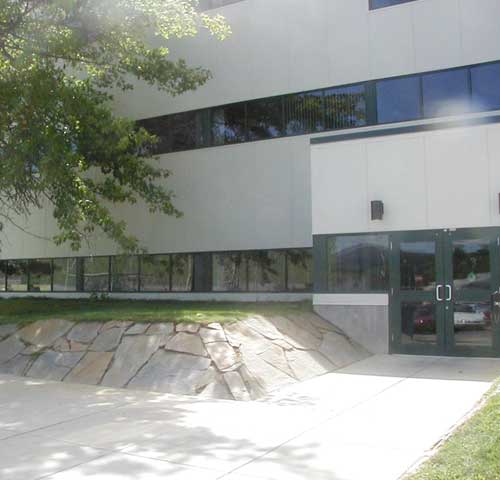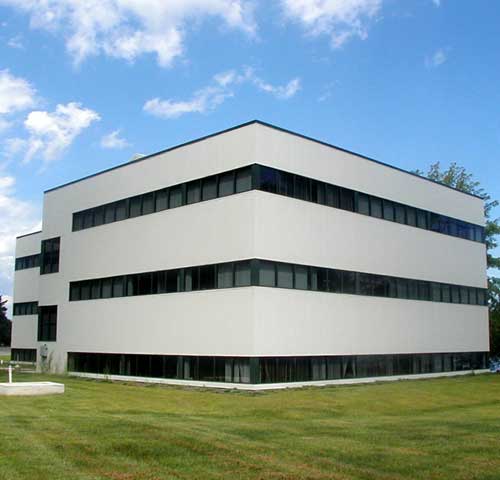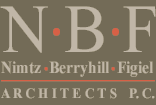| << Back |
Click on an image to enlarge |
 |
A new 24,000 square foot engineering support facility in Vernon, Vermont.
|
| |

|
This building is three stories high with the first floor set four feet below grade into a slight hillside
|
| |
 |
It is a steel frame with composite panel siding and a mechanical penthouse on top. The interior is flexible with demountable partitions and workstations.
|
<< Back
|
 |
All images
on this site are the property of NBF Architects P.C., any duplication, reproduction,
or use without the express written consent of NBF Architects P.C.is prohibited. Any
unauthorized use of any images on this site is in direct violation of copyright
laws and will be prosecuted.
This site is Copyright © 2004 NBF Architects P.C. All Rights Reserved.
|



